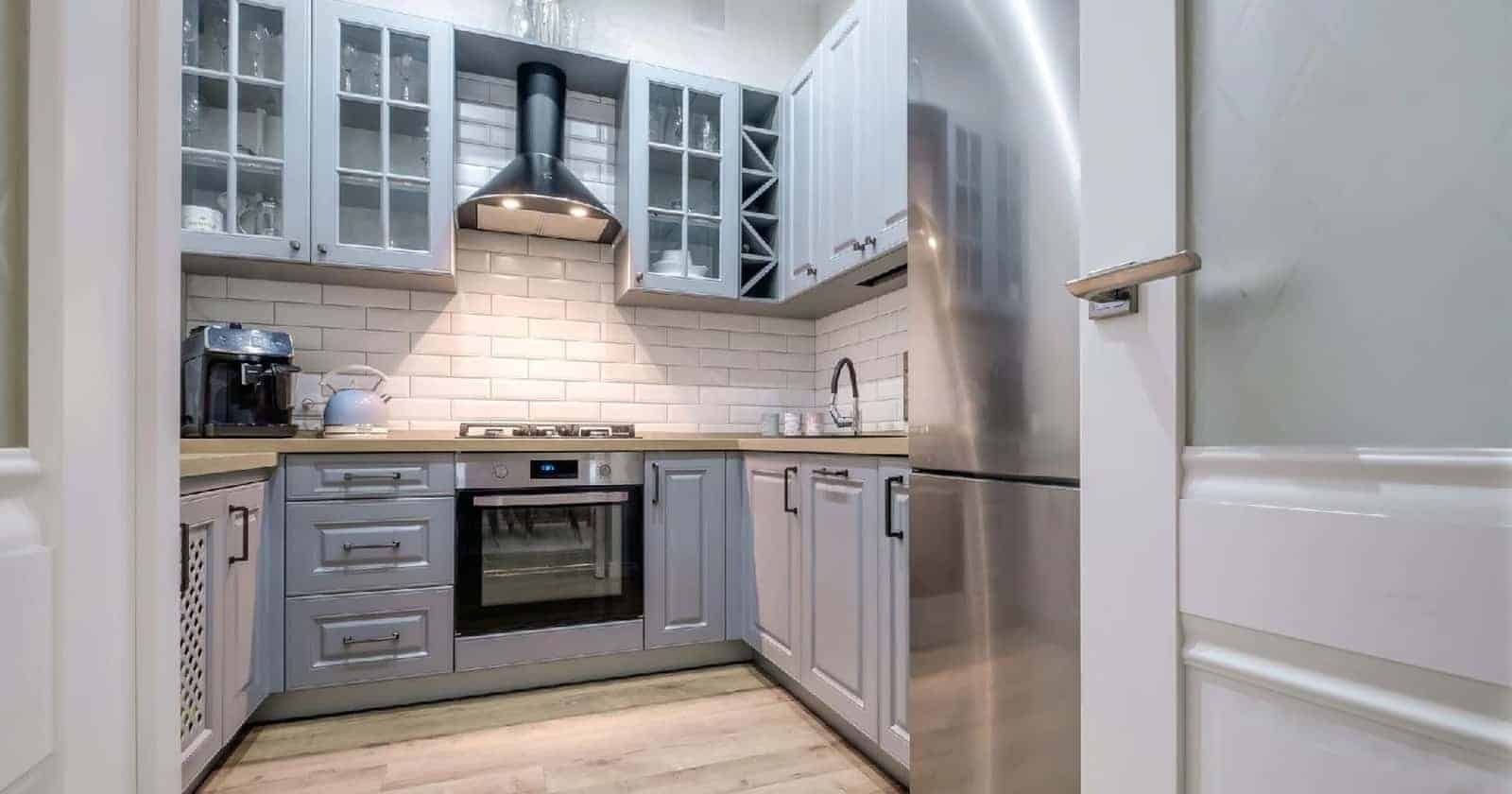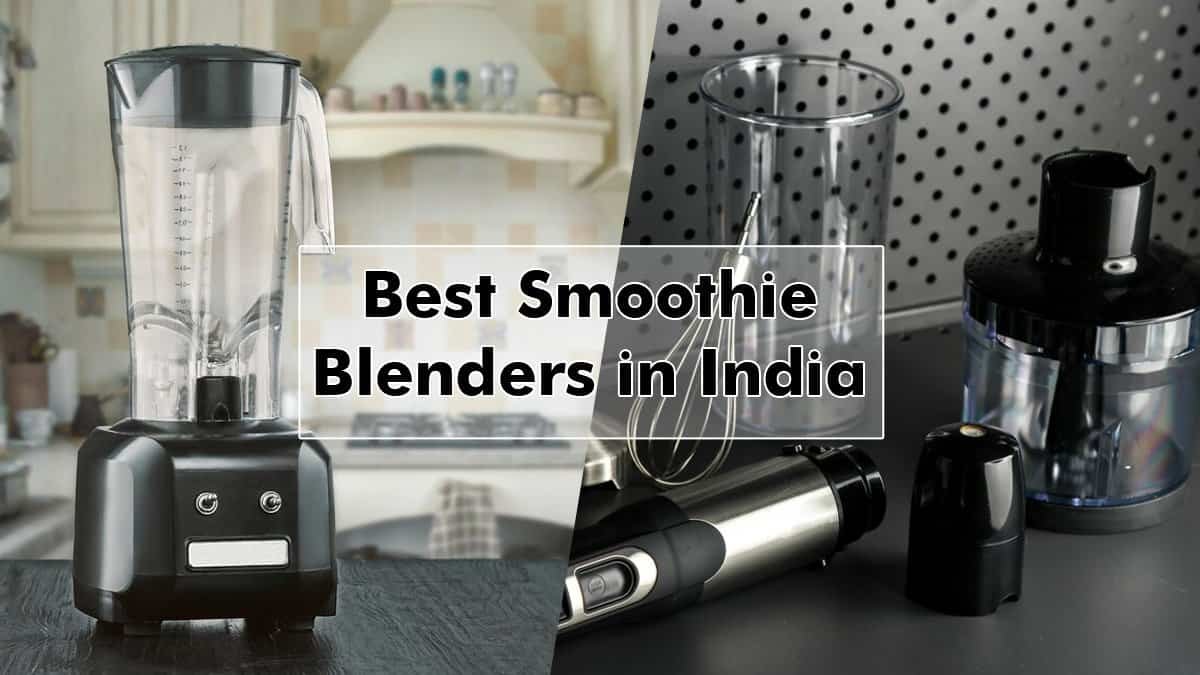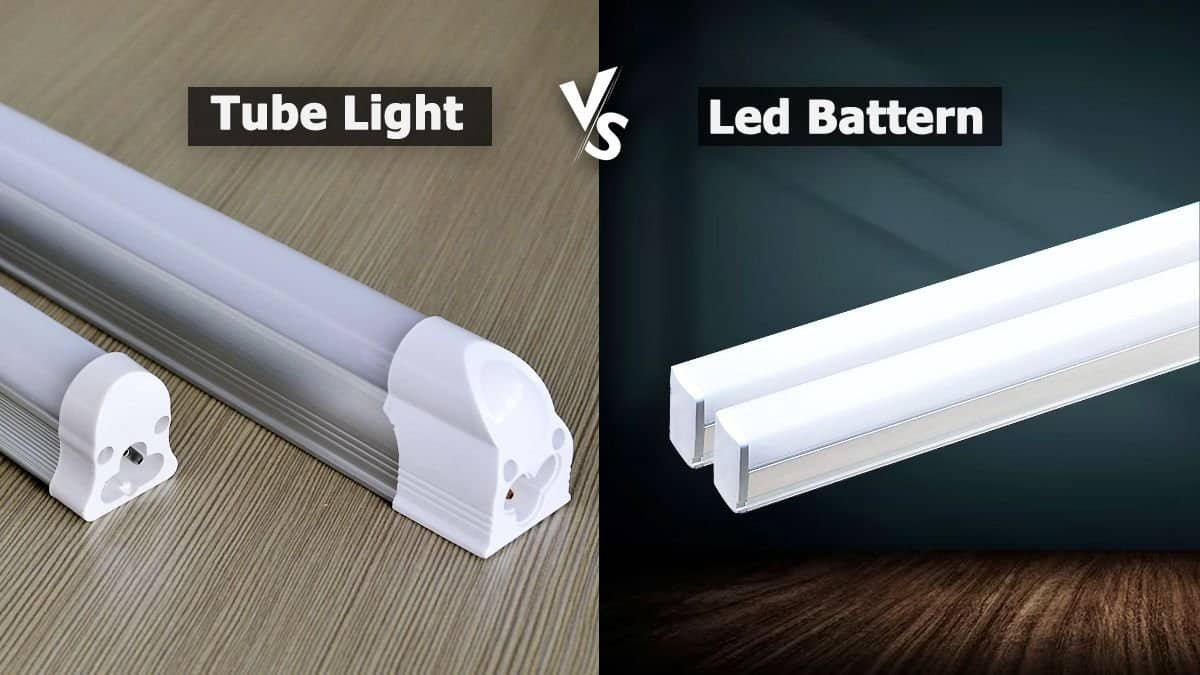Are you looking for small kitchen design ideas to make the most of your limited space? If so, you’re in luck! In this post, we’ve gathered 9 of the best small kitchen design ideas to help you transform your tiny Indian kitchen into an efficient and stylish space.
From creative storage solutions to multitasking appliances, these small kitchen design ideas will make the most of your limited space while allowing you to cook, entertain, and live in your home to the fullest. So, whether you live in a studio apartment or a small house, these design ideas will help you make the most of your small kitchen.
Table of Contents
The Benefits of a Small Kitchen
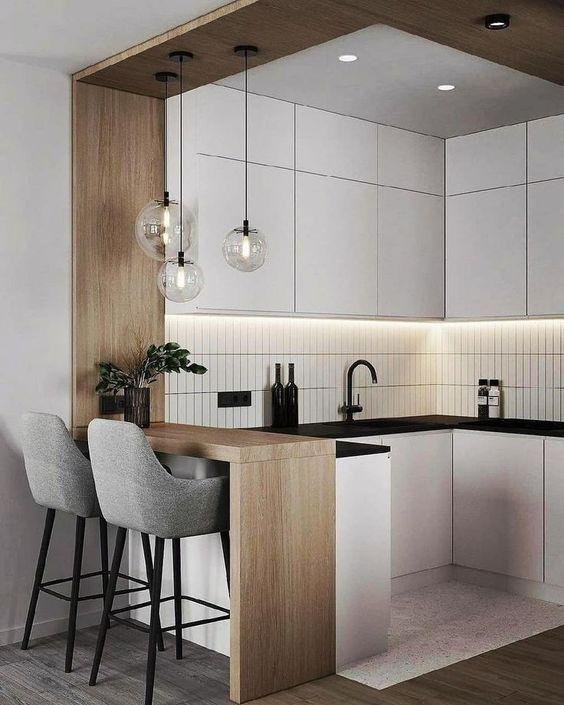
A small kitchen in India has many benefits that are often overlooked. Having a small kitchen clean is much easier than a large one. There are fewer nooks and crannies for dirt and grime to hide in and less counter space for clutter to accumulate.
Additionally, a small kitchen is more energy-efficient than a large one. Less space means less heating and cooling costs and fewer lights to brighten the room.
Another benefit of a small kitchen is that it forces you to be more organised. With limited counter space, you must be more thoughtful about what you keep out and where you store things. It can lead to a more organised home overall.
Finally, a small kitchen can make entertaining much easier. When you have fewer things to prepare and cook, you can spend more time enjoying your guests.
The Drawbacks of a Small Kitchen

While a small kitchen has its benefits, such as being cosy and intimate, there are also several drawbacks to having a small kitchen in India.
One of the biggest problems is insufficient space to store your kitchen supplies. It can lead to cluttered countertops and a lack of appliance storage space.
Another downside to having a small kitchen is that it can be difficult to cook large meals. A small kitchen design can be quite challenging if you often entertain or have a large family. You may get creative with your meal planning to make the most of your space.
Despite these drawbacks, a small kitchen in India can still be a lovely and functional space. With a little planning, you can make the most of your small kitchen and enjoy cooking in your cosy space.
Significance of a Well-Maintained Kitchen
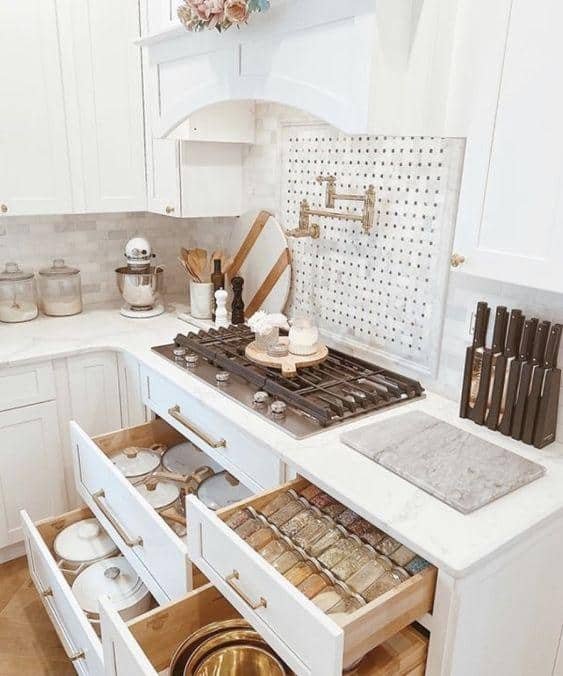
A well-maintained kitchen is significant for several reasons.
- First, it helps to ensure the food we prepare is safe to eat. A clean and organised kitchen is less likely to have contaminants that could lead to food poisoning.
- Secondly, a well-maintained kitchen is more efficient. When our tools and ingredients are in their proper place, we can save time and energy in our cooking.
- Finally, a well-maintained kitchen looks better. We are more likely to invite people over to our home if our kitchen is a welcoming and inviting space.
Overall, there are numerous benefits to keeping a tidy kitchen. By taking the time to clean and organise our space, we can make our lives a little bit easier and improve the quality of our food.
Ideas for Small Kitchen Layouts
There are many different ways to lay out a small kitchen. The most important thing is ensuring the layout is functional and efficient. Here are a few ideas to get you started:
- The Galley Layout

A galley kitchen is a long, narrow kitchen typically found in older homes. These kitchens are often cramped and can be difficult to work in. However, you can do a few things to make the most of a galley kitchen layout.
First, try to keep the overall design simple. Don’t overcrowd the space with too much furniture or decoration.
Second, utilise vertical space. Install shelves and cabinets that go all the way up to the ceiling.
Third, use light colours. Light colours will make the space feel larger and more open.
Overall, a galley kitchen can be a difficult space to work with. But if you keep the design simple and use the area wisely, you can make it work for your needs.
- The L-shaped Layout

The L-shaped small kitchen layout is one of the most adapted layouts for small kitchens. This layout is efficient and practical and can easily adapt to various kitchen sizes and shapes.
There are a few things to remember when planning an L-shaped small kitchen layout. First, you’ll want to make sure that the arrangement is symmetrical. It will help to create a balanced look in the kitchen. Second, you’ll want to avoid placing any large appliances or bulky cabinets in the corners of the layout. It will help to keep the kitchen feeling spacious and open.
The L-shaped layout can be a great option if you’re looking for an efficient and practical layout for your small kitchen.
- The U-shaped Layout

When it comes to small kitchen layouts, the U-shape is one of the most popular options. This layout puts all of the essential elements of the kitchen (sink, stove, fridge) in a convenient triangular formation, making the most of a small space.
There are a few things to keep in mind if you’re thinking of using a U-shaped layout in your kitchen. First, you’ll need to ensure that your kitchen has enough space to accommodate this layout. The U-shape requires square footage than other small kitchen layouts, so measure your space before committing to this option.
Another thing to consider is the layout of your other rooms. If your kitchen is part of an open floor plan, a U-shape layout can help to define the space and make it feel more separate.
The Importance of Good Kitchen Design
A well-designed kitchen is not only aesthetically pleasing, but it can also be highly functional and efficient. A good kitchen design will consider how you use the space and include features that make the kitchen a pleasure to use.
If you’re thinking of remodelling your kitchen, or even if you’re building a new home, be sure to consider the design of your kitchen. A well-designed kitchen will make cooking and entertaining easier and help you get the most out of your space. It can also add value to your home and make it more enjoyable. It’s worth the effort to ensure it’s a space you’ll love spending time in.
The Importance of Creativity and Functionality For Small Kitchen

A small kitchen can be a great space to cook and create memorable meals. But to make the most of a small kitchen, it’s important to have both creativity and functionality.
Functionality is important in a small kitchen because every square foot counts. There should be a place for everything, and everything should have its place. It will help you make the most of your space.
Creativity is important because a small kitchen can be a bit of a challenge. Creative solutions to common problems make cooking in a small space much easier. And, of course, it’s always more fun to cook with a bit of creativity.
So if you’re lucky enough to have a small kitchen, make sure to use creativity and functionality to make the most of it.
5 Things to Consider while Designing a Small Kitchen
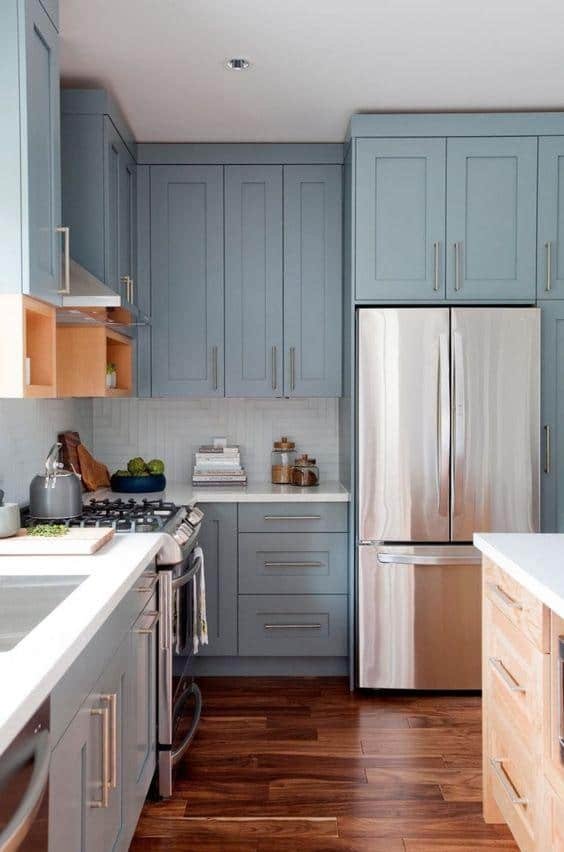
There are many factors to consider while considering small kitchen design ideas. Below are five of the most important things to keep in mind while planning your kitchen layout in India:
- Storage: When space is limited, storage is key. Make sure to include plenty of storage options in your small kitchen design.
- Appliances: Choose appliances that are compact and energy-efficient.
- Lighting: Proper lighting can make a small kitchen feel larger. Consider adding a skylight or other lighting to brighten the space.
- Colours: Use light and neutral colours to make a small kitchen feel bigger.
- Layout: The layout of a small kitchen is important. Plan your design carefully to make the most of your space.
Also Read
- 11 Costliest Kitchen Design Mistakes to Avoid and How to Fix Them
- Finding The Best Color Schemes For Your Kitchen
- Design Ideas for Kitchen for Kids
9 Tips for a Small Kitchen Design in India
If you’re looking to renovate your kitchen, you may be wondering how to execute a small kitchen design that is both functional and stylish. While it may seem daunting, there are plenty of ways to make the most of a small space. You can design a beautiful and practical kitchen with some planning and creativity.
Here are nine tips for designing a small kitchen:
1. To Make a Small Kitchen More Spacious, Use Light Colours When Decorating.

If you have a small kitchen, you may feel limited in terms of what you can do to make the space more open and inviting. But one trick you can use is to decorate with light colours. Light colours on the walls, cabinets, and countertops can help make the space feel more bright and airy.
So if you’re looking for ways to make your small kitchen feel more spacious, don’t forget the power of light colours. A little paint (or even some mirror tiles) can make your kitchen feel bigger and more welcoming.
2. Mirrors Can Also Help to Make a Small Kitchen Appear Larger.

Adding mirrors to your kitchen can help to create the illusion of more space. Strategically placed mirrors can reflect light and make a small kitchen appear larger.
Mirrors can also get used to add a decorative touch to your kitchen. Whether you choose a large statement mirror or a cluster of small mirrors, they can help to make your kitchen look brighter and more open.
3. Another Space-saving Tip is to Use Compact Appliances.
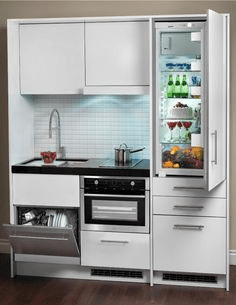
Another space-saving tip for small kitchens is to use compact appliances. These are usually smaller versions of common kitchen appliances, such as refrigerators, ovens, and dishwashers. While they may not have all the features of their full-sized counterparts, they can still be very useful in a small kitchen. Plus, they can help to save space and keep your kitchen organised.
4. Creating a Storage Area Outside the Kitchen.

One way to free up space in a small kitchen is to create a storage area outside the kitchen, such as a pantry. This can be especially helpful if you don’t have a lot of counters or cabinet space in your kitchen. Creating a pantry allows you to store non-perishable items, appliances, and other items you don’t use daily. This will free up space in your kitchen cabinets and help you keep your kitchen organized.
5. Decluttering the Kitchen Can Help Create the Illusion of More Space.

If your small kitchen feels cramped and cluttered, it may be time to declutter. Removing unnecessary items and organizing your space can help to create the illusion of more space. And when your kitchen is more spacious, you’ll find it’s easier to cook and entertain in.
Here are a few tips for decluttering your small kitchen:
- Get rid of any small appliances that you don’t use regularly.
- Don’t keep countertop items that you don’t use often. Store them in cabinets or drawers instead.
- Use vertical space to your advantage. Install shelves or hooks to store things up and out of the way.
- Donate or sell dishes, cookware, or other items you don’t need or use.
- Keep only the essential things in your pantry.
6. Paintings or Other Wall Hangings can Distract from the Small Room Size.

Wall hangings can be a great way to add personality to a small kitchen, but it’s important to choose the right ones. paintings or other wall hangings that are too large or busy can make a small kitchen feel even smaller. Instead, opt for smaller, more delicate wall hangings that add interest without overwhelming the space.
7. Incorporating Shelves or Other Open storage Forms
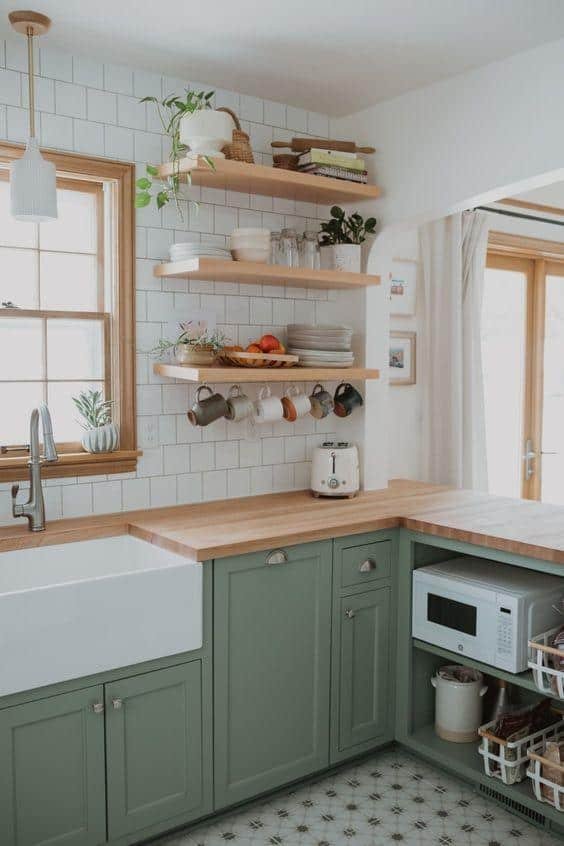
If you’re limited space in your kitchen, it’s important to use every square inch you have. One way to do this is by incorporating shelves or other open storage forms. It will help you free up some space on your countertops and make your kitchen feel more spacious.
There are a few things to remember when incorporating shelves into your kitchen.
- First, you’ll want to ensure that the shelves are securely mounted and that they can carry the weight of the items you plan to put on them.
- Second, you’ll want to choose shelves that complement the style of your kitchen.
- And finally, you’ll want to ensure that the items you put on the shelves are neatly arranged and easy to access.
8. Multi-functional Furniture can Help Maximize Space in a Small Kitchen.

One of the best ways to maximize the space in a small kitchen is to use multi-functional furniture. This type of furniture gets designed to serve more than one purpose, which can be a great space-saving solution in a small kitchen.
For example, you can find a table that doubles as a storage unit or a countertop that can be folded down when unused. You can make the most of your space by incorporating multi-functional furniture into your small kitchen.
9. Making Sure the kitchen Is Well-lit.
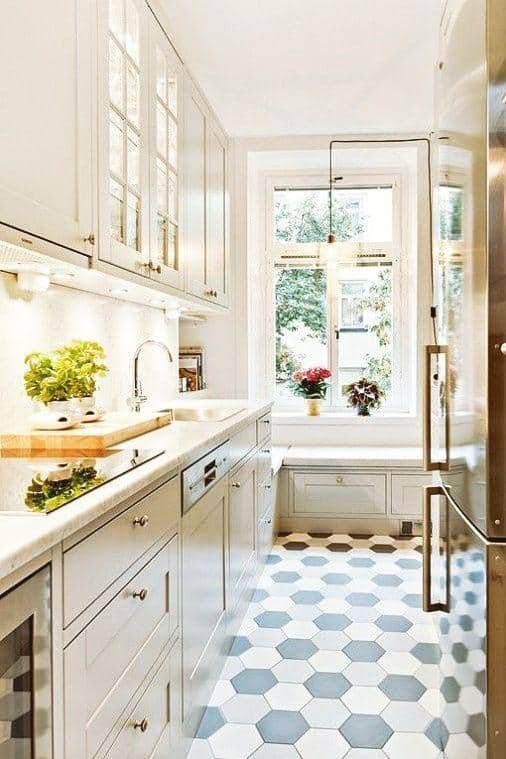
Making sure the kitchen is well-lit can also help to create the illusion of more space. Good lighting can make a small kitchen in India appear more open and airy. For this reason, choosing lighting fixtures that provide ample light without making the space feel too cramped is important.
In conclusion, these nine small kitchen design ideas will save you space. From clever storage solutions to compact appliances, there are plenty of ways to make your small kitchen work for you. What other space-saving small kitchen design ideas have you come across? Leave us a comment and let us know!
FAQS
How can I make my small kitchen look bigger?
You can do a few things to make a small kitchen appear bigger. One is to use light-coloured paint and materials. It will help create the illusion of more space.
Another is to use vertical space. For example, you can install shelves or pot racks on the walls to free up floor space. You can also use mirrors to reflect light and make the kitchen appear larger.
What kind of appliances do I need for a small kitchen?
When choosing appliances for a small kitchen, it’s important to select smaller, more compact models. It would help to look for machines mounted on the wall or under the counter to save space.
What kind of layout is best for your small kitchen?
There is no one-size-fits-all answer to this question, as the best layout for your small kitchen will depend on your space’s specific needs and requirements. However, a few general layout ideas can help you make the most of your small kitchen.
One popular layout for small kitchens is the galley layout. This layout features two parallel walls with a workspace in between. It is a highly efficient layout that maximises counter space and storage.
Another popular layout for small kitchens is the L-shaped layout. This layout maximises counter space and storage and provides more room for movement and traffic flow.
Whatever layout you choose for your small kitchen, use every available space. Utilise vertical space for storage, use slim appliances, and choose compact furniture.
What are some ideas for storage in a small kitchen?
One of the biggest challenges in a small kitchen is finding enough space for all your storage needs. Here are a few ideas to help you make the most of the space you have:
● Use Shelves: Shelves are a great way to add extra storage without too much space. You can use them to store pots and pans, spices, and other cooking essentials.
● Get Creative with Cabinet Space: If you’re short on cabinet space, try hooks to hang pots and pans from the ceiling or use tension rods to create extra space in your cabinets.
● Use the Space Under Your Sink: The space under your sink often gets wasted. But you can use it to store cleaning supplies, garbage bags, and other items.
● Hang Things on the Walls: Another way to add storage is to use the walls. You can hang your pots and pan on your ceiling or attach your knives to the wall.
